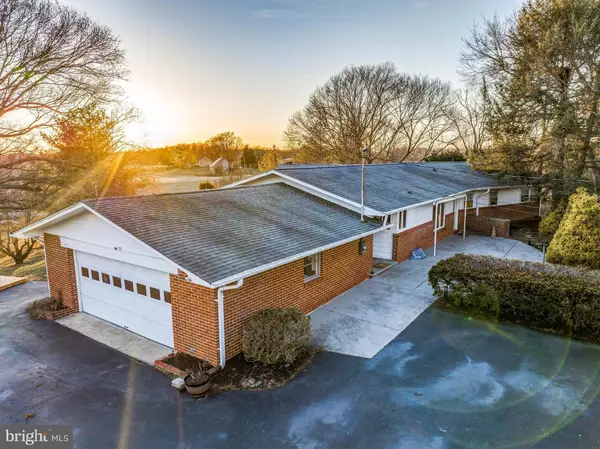For more information regarding the value of a property, please contact us for a free consultation.
8210 COPPERLEAF CT Owings, MD 20736
Want to know what your home might be worth? Contact us for a FREE valuation!

Our team is ready to help you sell your home for the highest possible price ASAP
Key Details
Sold Price $525,000
Property Type Single Family Home
Sub Type Detached
Listing Status Sold
Purchase Type For Sale
Square Footage 2,705 sqft
Price per Sqft $194
Subdivision Fairview Farm
MLS Listing ID MDCA2010046
Sold Date 04/28/23
Style Ranch/Rambler
Bedrooms 4
Full Baths 3
Half Baths 1
HOA Fees $29/mo
HOA Y/N Y
Abv Grd Liv Area 1,861
Originating Board BRIGHT
Year Built 1965
Annual Tax Amount $4,322
Tax Year 2023
Lot Size 1.070 Acres
Acres 1.07
Property Description
This beautiful spacious brick ramble is nested in the desirable Northern Calvert Community of Fairview Estate on a hill overlooking a private setting. This home offers one-level living at its best with 3,542 Finished sq feet. The home offers 4/ bedrooms, 2.5 baths, 2/ car attached garage. Formal Living room and Formal dining room w/hardwood flooring. Family room with gas/propane fireplace with mantel. Primary Bedroom w/ hardwood floor, primary bathroom, tile flooring. The kitchen offers granite countertops and stainless steel appliances. Main level laundry area. Freshly painted throughout the home. The lower level offers a partially finished basement with 2nd Kitchen, hook-up for a washer/dryer, recreation room, a full bathroom, and a bedroom. Other features are new carpet in the lower level, crown molding and recessed lighting throughout, ceiling fan, oversized 2/ car garage with mechanic pit, lots of storage space, workshop area, and built-ins, both levels have their own HVAC system. Did I mention the Koi Pond in the backyard and an Amish shed. Newer/replaced items are the Septic system with new main pipes in 2003, with drain fields in 2008, a 300' well w/ newer exterior water pipes in 2017, along with a Hague water treatment system. This home will not disappoint. A Convenient commute to DC, Andrews AFB, and a short distance to Annapolis. In Blue ribbon schools area. HOME SOLD AS IS WHERE IS.
Location
State MD
County Calvert
Zoning RUR
Rooms
Other Rooms Living Room, Dining Room, Primary Bedroom, Bedroom 2, Bedroom 3, Bedroom 4, Kitchen, Family Room, Basement, Laundry, Recreation Room, Storage Room, Utility Room, Bathroom 2, Bathroom 3, Primary Bathroom, Half Bath
Basement Heated, Partially Finished, Connecting Stairway, Garage Access, Shelving, Unfinished, Workshop, Interior Access, Improved, Daylight, Partial, Walkout Stairs, Windows
Main Level Bedrooms 3
Interior
Interior Features 2nd Kitchen, Carpet, Ceiling Fan(s), Crown Moldings, Entry Level Bedroom, Floor Plan - Open, Formal/Separate Dining Room, Primary Bath(s), Recessed Lighting, Family Room Off Kitchen, Tub Shower, Built-Ins, Combination Dining/Living, Combination Kitchen/Dining, Dining Area, Pantry, Stall Shower, Wood Floors
Hot Water Electric
Heating Baseboard - Electric
Cooling Ceiling Fan(s), Central A/C
Flooring Carpet, Ceramic Tile, Hardwood, Laminated, Concrete
Fireplaces Number 1
Fireplaces Type Brick, Fireplace - Glass Doors, Metal, Gas/Propane
Equipment Built-In Microwave, Cooktop, Dishwasher, Dryer, Exhaust Fan, Oven/Range - Electric, Range Hood, Refrigerator, Stainless Steel Appliances, Washer, Water Heater, Extra Refrigerator/Freezer
Furnishings No
Fireplace Y
Window Features Screens,Bay/Bow,Casement
Appliance Built-In Microwave, Cooktop, Dishwasher, Dryer, Exhaust Fan, Oven/Range - Electric, Range Hood, Refrigerator, Stainless Steel Appliances, Washer, Water Heater, Extra Refrigerator/Freezer
Heat Source Electric
Laundry Main Floor, Hookup
Exterior
Exterior Feature Deck(s), Patio(s)
Parking Features Garage - Front Entry, Garage Door Opener, Other, Inside Access, Oversized, Additional Storage Area
Garage Spaces 8.0
Amenities Available Other
Water Access N
View Trees/Woods, Garden/Lawn, Street
Roof Type Shingle,Asphalt
Street Surface Black Top
Accessibility Doors - Swing In, Level Entry - Main
Porch Deck(s), Patio(s)
Attached Garage 2
Total Parking Spaces 8
Garage Y
Building
Lot Description Adjoins - Open Space, Backs to Trees, Corner, Front Yard, Landscaping, Level, Open, Private, Rear Yard, Rural, SideYard(s), No Thru Street
Story 2
Foundation Slab, Other
Sewer Septic = # of BR, Private Septic Tank
Water Well
Architectural Style Ranch/Rambler
Level or Stories 2
Additional Building Above Grade, Below Grade
Structure Type Dry Wall
New Construction N
Schools
Elementary Schools Mount Harmony
Middle Schools Northern
High Schools Northern
School District Calvert County Public Schools
Others
Senior Community No
Tax ID 0503173569
Ownership Fee Simple
SqFt Source Assessor
Security Features Carbon Monoxide Detector(s),Smoke Detector,Exterior Cameras,Security System
Horse Property Y
Special Listing Condition Standard
Read Less

Bought with Susan Pruden • CENTURY 21 New Millennium
GET MORE INFORMATION




